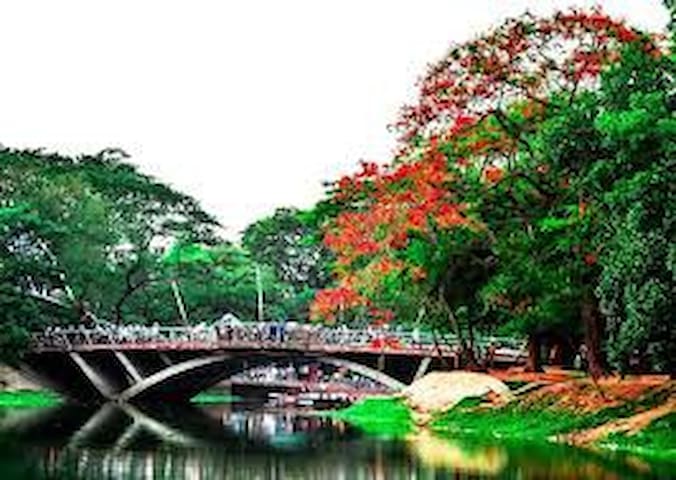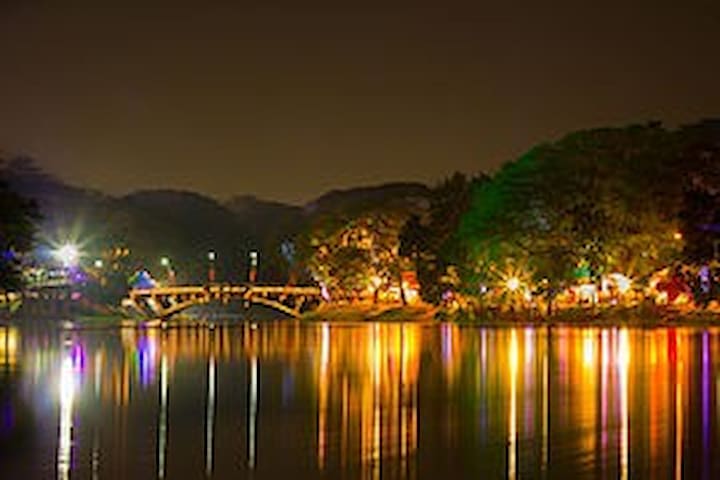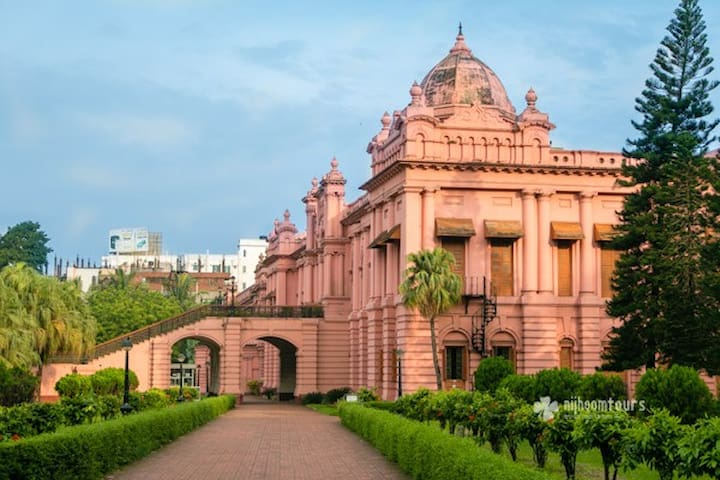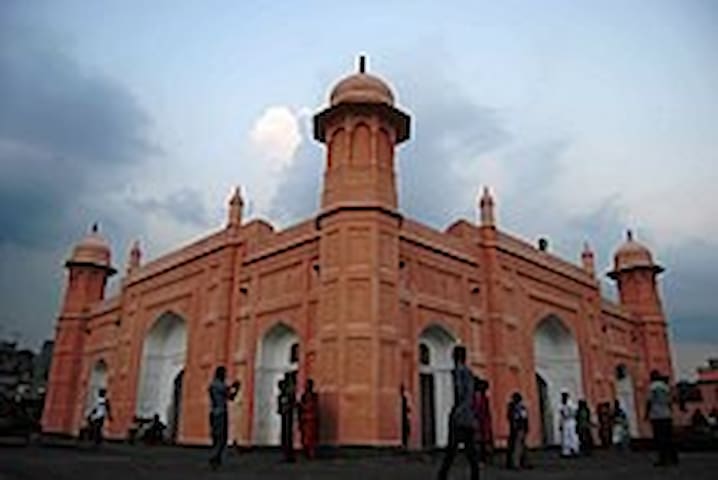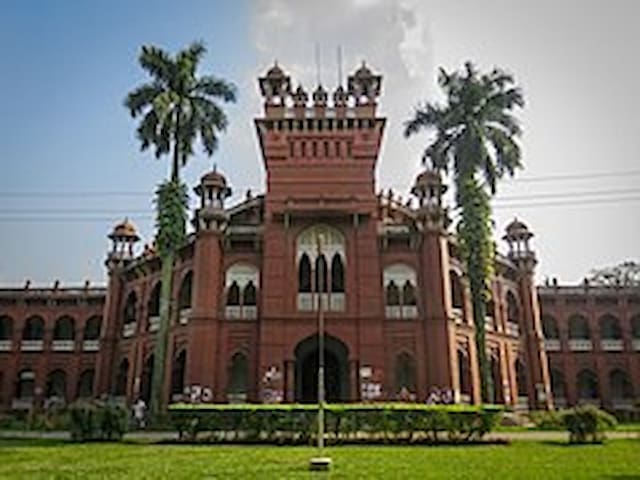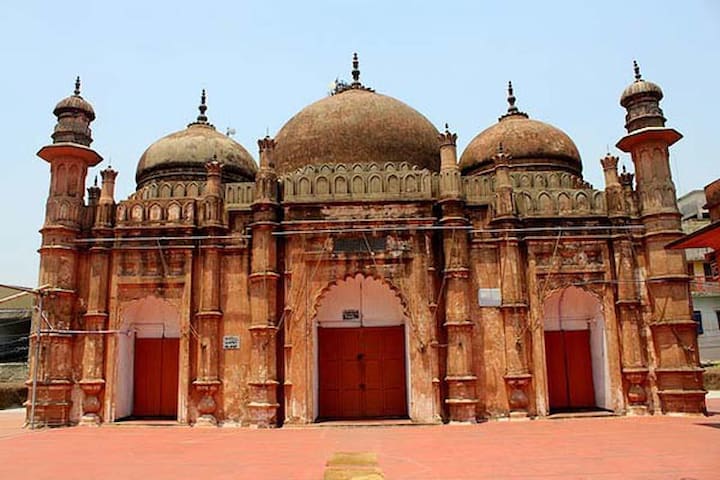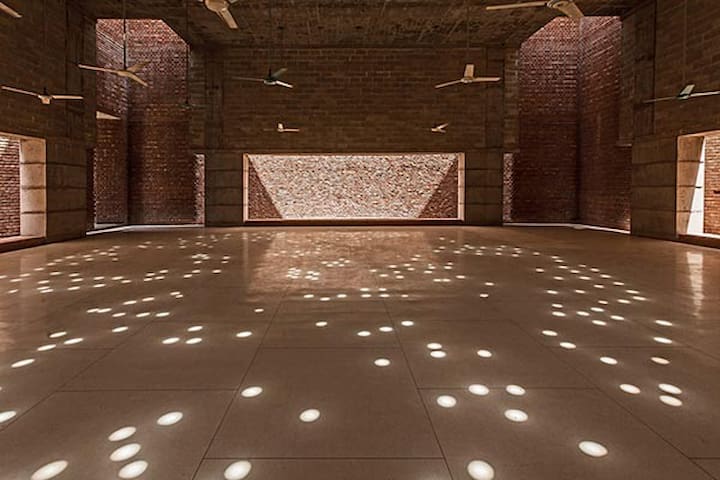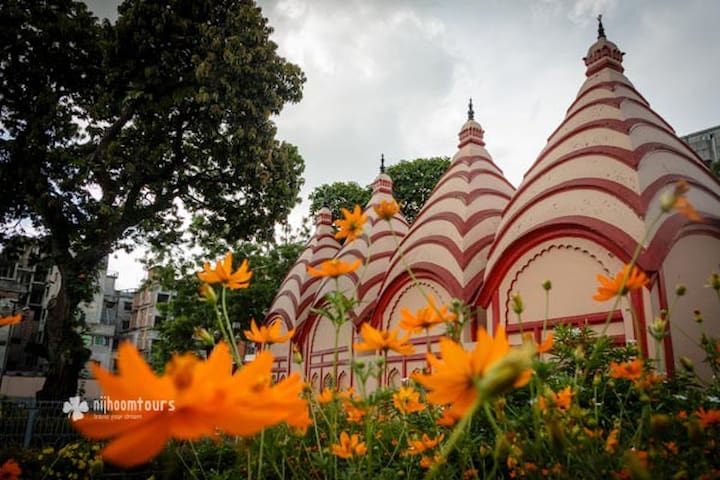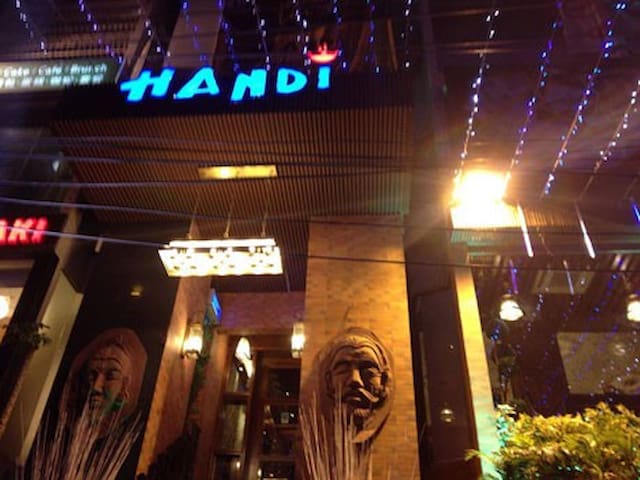Sightseeing
Bustling Dhanmondi is known for Dhaka New Market and Dhanmondi Hawkers Market, with traditional textiles, as well as modern Shimanto Square mall and a clutch of contemporary art galleries. Trendy restaurants serve global dishes, while artsy cafes and fast-food joints cluster along Satmasjid Road. Dhanmondi Lake has tree-shaded paths and cultural events at the waterfront Rabindra Sorobor amphitheater. The area also has a lot of street food & hospitals. Rickshaws are abound, so catching one will be a breeze. There are a few beautiful mosques in the area, if you seek the spiritual. The Parliament building is at the edge of this upscale residential area.
Dhanmondi
Bustling Dhanmondi is known for Dhaka New Market and Dhanmondi Hawkers Market, with traditional textiles, as well as modern Shimanto Square mall and a clutch of contemporary art galleries. Trendy restaurants serve global dishes, while artsy cafes and fast-food joints cluster along Satmasjid Road. Dhanmondi Lake has tree-shaded paths and cultural events at the waterfront Rabindra Sorobor amphitheater. The area also has a lot of street food & hospitals. Rickshaws are abound, so catching one will be a breeze. There are a few beautiful mosques in the area, if you seek the spiritual. The Parliament building is at the edge of this upscale residential area.
Dhanmondi Lake is a lake located in the Dhanmondi residential area in Dhaka, Bangladesh.[1][2] The lake was originally a dead channel of the Karwan Bazar River, and was connected to the Turag River. The lake is partially connected with the Begunbari Canal. In 1956, Dhanmondi was developed as a residential area. In the development plan, about 16% of the total area of Dhanmondi was designated for the lake.[3]
The lake has become a well visited tourist spot, with cultural hubs such as the Rabindra-Sarobar located along its side.
14 moradores locais recomendam
Dhanmondi Lake
Dhanmondi Lake is a lake located in the Dhanmondi residential area in Dhaka, Bangladesh.[1][2] The lake was originally a dead channel of the Karwan Bazar River, and was connected to the Turag River. The lake is partially connected with the Begunbari Canal. In 1956, Dhanmondi was developed as a residential area. In the development plan, about 16% of the total area of Dhanmondi was designated for the lake.[3]
The lake has become a well visited tourist spot, with cultural hubs such as the Rabindra-Sarobar located along its side.
Martyred Intellectuals Memorial (Bengali: বুদ্ধিজীবি স্মৃতি সৌধ) is a memorial built in memory of the martyred intellectuals of the Bangladesh Liberation War. The memorial is located at Rayerbazar, Mohammadpur Thana in Dhaka. The memorial was designed by architect Farid U Ahmed and Jami Al Shafi. The initial proposal for a memorial at Rayer Bazar was brought forward by Projonmo 71 (organisation of the children of the martyrs of liberation war), who also laid a temporary foundation stone in 1991. During the entire duration of the Bangladesh Liberation War of 1971, a large number of teachers, doctors, engineers, poets and writers were systematically massacred by the Pakistan Army and their local collaborators, most notably the alleged Islamist militia groups Al-Badr and Al-Shams. The largest number of assassinations took place on 14 December 1971, only two days before the surrender of the Pakistan Army to the joint forces of the Indian army and Mukti bahini. On the night of 14 December 1971, over 200 of East Pakistan's intellectuals including professors, journalists, doctors, artists, engineers, and writers were rounded up in Dhaka. They were taken blindfolded to torture cells in Mirpur, Mohammadpur, Nakhalpara, Rajarbagh and other locations in different sections of the city. They were later executed en masse, most notably at Rayerbazar and Mirpur. In memory of the martyred intellectuals, 14 December is mourned in Bangladesh as Shaheed Buddhijibi Dibosh. 991 teachers and professors, 49 doctors, 42 lawyers, 13 journalists, and 16 others (artists, engineers, and non-journalistic writers) are estimated to have been killed.
6 moradores locais recomendam
Monumento aos Mártires de Rayer Bazar
Sadarghat - Gabtoli RoadMartyred Intellectuals Memorial (Bengali: বুদ্ধিজীবি স্মৃতি সৌধ) is a memorial built in memory of the martyred intellectuals of the Bangladesh Liberation War. The memorial is located at Rayerbazar, Mohammadpur Thana in Dhaka. The memorial was designed by architect Farid U Ahmed and Jami Al Shafi. The initial proposal for a memorial at Rayer Bazar was brought forward by Projonmo 71 (organisation of the children of the martyrs of liberation war), who also laid a temporary foundation stone in 1991. During the entire duration of the Bangladesh Liberation War of 1971, a large number of teachers, doctors, engineers, poets and writers were systematically massacred by the Pakistan Army and their local collaborators, most notably the alleged Islamist militia groups Al-Badr and Al-Shams. The largest number of assassinations took place on 14 December 1971, only two days before the surrender of the Pakistan Army to the joint forces of the Indian army and Mukti bahini. On the night of 14 December 1971, over 200 of East Pakistan's intellectuals including professors, journalists, doctors, artists, engineers, and writers were rounded up in Dhaka. They were taken blindfolded to torture cells in Mirpur, Mohammadpur, Nakhalpara, Rajarbagh and other locations in different sections of the city. They were later executed en masse, most notably at Rayerbazar and Mirpur. In memory of the martyred intellectuals, 14 December is mourned in Bangladesh as Shaheed Buddhijibi Dibosh. 991 teachers and professors, 49 doctors, 42 lawyers, 13 journalists, and 16 others (artists, engineers, and non-journalistic writers) are estimated to have been killed.
Ahsan Manzil was the official residential palace and seat of the Nawab of Dhaka. The building is situated at Kumartoli along the banks of the Buriganga River in Dhaka, Bangladesh. Construction was started in 1859 and was completed in 1872. It was constructed in the Indo-Saracenic Revival architecture. It has been designated as a national museum. Ahsan Manzil is one of the most significant architectural monuments of Bangladesh. The building structure was established on a raised platform of 1 meter, the two-storied palace measures 125.4m by 28.75m. The height of the ground floor is 5 meters and the height of the first floor is 5.8 meters. The thickness of the walls of the palace is about 0.78 meters. There are porticos of 5 meters height on the northern and southern sides of the palace. The building has a broad front-facing the Buriganga River. On the river side, an open spacious stairway leads right up to the second portal and on their stands the grand triple- arched portals. There was once a fountain in the garden in front of the stairs which does not exist today. All along the north and the south side of the building run spacious verandahs with an open terrace projected in the middle.
The palace Ahsan Manzil is divided into two parts: the eastern side and the western side. The eastern building with the dome is called the Rangmahal and the western side with the living rooms is called Andarmahal. The high octagonal dome is placed on the central round room. There is a large drawing room, card room, library, state room and two other guest rooms are located on the east side of the palace. The ballroom, the Hindustani room and few residential rooms are situated on the western side. A beautiful vaulted artificial ceiling, made of wood, decorates the drawing room and the Jalsaghar. A splendid dining hall and few smaller rooms are placed on the west part. The floors of the dining and Darbar Halls are decorated with white, green and yellow colored ceramic tiles. The famous store room, where the valuables of the Nawabs used to be stored, was in the middle of the five rooms located in the western half of the ground floor. Along with those rooms a Darbar Hall or assembly hall and a chest room is also place there.
Dome of Ahsan Manzil
There are attractive wooden stairs in the room that is attached to the north of the domed room. The balusters were ornamented with vine leaves made of iron along the railing of the stairs. The wooden ceiling of the room, decorated with geometric designs, is very elegant. The verandas and rooms are covered with marble. The doorways are placed within semicircular arches. The inner doors had multi-colored glasses. Wooden beams supported the roof of these rooms. The architecture and the decoration is one of a kind in whole Bangladesh.
The construction of the famous dome of the Ahsan Mazil, which is at the center of the palace, took a lot tedious planning. The square room on the ground floor was built with a round shape and brickworks were done around the corners. To give the room an octagonal shape, squinches were given around the roof corners. The eight corners of the octagon was slanted gradually to make the dome look like the bud of a lotus ( kumud kali). The peak of this dome is 27.13 m above the ground. Ahsan Manzil was severely damaged during the tornado that occurred on 7 April 1888.the western block of Andermahal was completely demolished and later it was entirely rebuilt. The present day dome, which is situated on the top, was built during the time of reconstruction. This place was also damaged during the earthquake of 1897 but Nawab Khwaja Ahsanullah repaired the whole place again.
19 moradores locais recomendam
Ahsan Manzil
Ahsan Manzil was the official residential palace and seat of the Nawab of Dhaka. The building is situated at Kumartoli along the banks of the Buriganga River in Dhaka, Bangladesh. Construction was started in 1859 and was completed in 1872. It was constructed in the Indo-Saracenic Revival architecture. It has been designated as a national museum. Ahsan Manzil is one of the most significant architectural monuments of Bangladesh. The building structure was established on a raised platform of 1 meter, the two-storied palace measures 125.4m by 28.75m. The height of the ground floor is 5 meters and the height of the first floor is 5.8 meters. The thickness of the walls of the palace is about 0.78 meters. There are porticos of 5 meters height on the northern and southern sides of the palace. The building has a broad front-facing the Buriganga River. On the river side, an open spacious stairway leads right up to the second portal and on their stands the grand triple- arched portals. There was once a fountain in the garden in front of the stairs which does not exist today. All along the north and the south side of the building run spacious verandahs with an open terrace projected in the middle.
The palace Ahsan Manzil is divided into two parts: the eastern side and the western side. The eastern building with the dome is called the Rangmahal and the western side with the living rooms is called Andarmahal. The high octagonal dome is placed on the central round room. There is a large drawing room, card room, library, state room and two other guest rooms are located on the east side of the palace. The ballroom, the Hindustani room and few residential rooms are situated on the western side. A beautiful vaulted artificial ceiling, made of wood, decorates the drawing room and the Jalsaghar. A splendid dining hall and few smaller rooms are placed on the west part. The floors of the dining and Darbar Halls are decorated with white, green and yellow colored ceramic tiles. The famous store room, where the valuables of the Nawabs used to be stored, was in the middle of the five rooms located in the western half of the ground floor. Along with those rooms a Darbar Hall or assembly hall and a chest room is also place there.
Dome of Ahsan Manzil
There are attractive wooden stairs in the room that is attached to the north of the domed room. The balusters were ornamented with vine leaves made of iron along the railing of the stairs. The wooden ceiling of the room, decorated with geometric designs, is very elegant. The verandas and rooms are covered with marble. The doorways are placed within semicircular arches. The inner doors had multi-colored glasses. Wooden beams supported the roof of these rooms. The architecture and the decoration is one of a kind in whole Bangladesh.
The construction of the famous dome of the Ahsan Mazil, which is at the center of the palace, took a lot tedious planning. The square room on the ground floor was built with a round shape and brickworks were done around the corners. To give the room an octagonal shape, squinches were given around the roof corners. The eight corners of the octagon was slanted gradually to make the dome look like the bud of a lotus ( kumud kali). The peak of this dome is 27.13 m above the ground. Ahsan Manzil was severely damaged during the tornado that occurred on 7 April 1888.the western block of Andermahal was completely demolished and later it was entirely rebuilt. The present day dome, which is situated on the top, was built during the time of reconstruction. This place was also damaged during the earthquake of 1897 but Nawab Khwaja Ahsanullah repaired the whole place again.
Star Cineplex - Shimanto Shambhar
Road Number 2This is a mall with shopping, a cineplex & food joints
The Armenian Church (also known as Armenian Apostolic Church of the Holy Resurrection)[1] is a historically significant architectural monument situated in the Armanitola area of old Dhaka, Bangladesh. The church bears testimony to the existence of a significant Armenian community in the region in the 17th and 18th centuries. The church is 750 feet (230 m) in length. It has 4 doors, 27 windows. The main floor is divided into three parts: a pulpit enclosed by railings, a middle section with two folding doors, and an area separated by a wooden fence for seating. There is a spiral staircase into the second floor of the church. Beside of this there was a watch house built by Johans Paru Piyete Sarkis. The watch house was destroyed by an earthquake in 1897. There is a square tower on the church with a "shonkhonil" (special type of minar used in India to show respect) minar on the top of it. The aisle of the church is 14 feet wide. There are some beautiful paintings in the church, by the artist Charles Port. There is a room behind the pulpit used for baptism, with a 3 foot deep marble baptismal font. Following the domination of their homeland by Persian powers of the time, Armenians were sent by their new rulers to the Bengal region for both political and economic reasons. Although the Armenian presence in South Asia is now insignificant, their presence in Dhaka dates back to the 17th century. Armenians came to Dhaka for business. In Dhaka, Armenian merchants traded in jute and leather, and profitability in these businesses convinced some to move permanently to Bangladesh. The area where they lived became known as Armanitola. In 1781 the now famous Armenian Church was built on Armenian Street in Armanitola, then a thriving business district. The site was an Armenian graveyard before the church was built, and the tombstones that have survived serve as a chronicle of Armenian life in the area.[3] Agaminus Catachik, an Armenian, gave away the land to build the church. Michel Cerkess, Okotavata Setoor Sevorg, Aga Amnius, and Merkers Poges helped build the church.
In the fifty years following the church's construction, a clock tower was erected on its western side. Allegedly, the clock could be heard four miles away, and people synchronised their watches with the sound of the tower's bell. The clock stopped in 1880, and an earthquake destroyed the tower in 1897. The Armenians played a prominent part in the jute trade in Dhaka and are reputed to be the pioneers of that trade in the second half of the 19th century. Today, the last Armenian that takes cares of the church is Mikel Housep Martirossian (Michael Joseph Martin). He was also one of the Armenian who was in the jute trade.
7 moradores locais recomendam
Armenian Church
Armanitola RoadThe Armenian Church (also known as Armenian Apostolic Church of the Holy Resurrection)[1] is a historically significant architectural monument situated in the Armanitola area of old Dhaka, Bangladesh. The church bears testimony to the existence of a significant Armenian community in the region in the 17th and 18th centuries. The church is 750 feet (230 m) in length. It has 4 doors, 27 windows. The main floor is divided into three parts: a pulpit enclosed by railings, a middle section with two folding doors, and an area separated by a wooden fence for seating. There is a spiral staircase into the second floor of the church. Beside of this there was a watch house built by Johans Paru Piyete Sarkis. The watch house was destroyed by an earthquake in 1897. There is a square tower on the church with a "shonkhonil" (special type of minar used in India to show respect) minar on the top of it. The aisle of the church is 14 feet wide. There are some beautiful paintings in the church, by the artist Charles Port. There is a room behind the pulpit used for baptism, with a 3 foot deep marble baptismal font. Following the domination of their homeland by Persian powers of the time, Armenians were sent by their new rulers to the Bengal region for both political and economic reasons. Although the Armenian presence in South Asia is now insignificant, their presence in Dhaka dates back to the 17th century. Armenians came to Dhaka for business. In Dhaka, Armenian merchants traded in jute and leather, and profitability in these businesses convinced some to move permanently to Bangladesh. The area where they lived became known as Armanitola. In 1781 the now famous Armenian Church was built on Armenian Street in Armanitola, then a thriving business district. The site was an Armenian graveyard before the church was built, and the tombstones that have survived serve as a chronicle of Armenian life in the area.[3] Agaminus Catachik, an Armenian, gave away the land to build the church. Michel Cerkess, Okotavata Setoor Sevorg, Aga Amnius, and Merkers Poges helped build the church.
In the fifty years following the church's construction, a clock tower was erected on its western side. Allegedly, the clock could be heard four miles away, and people synchronised their watches with the sound of the tower's bell. The clock stopped in 1880, and an earthquake destroyed the tower in 1897. The Armenians played a prominent part in the jute trade in Dhaka and are reputed to be the pioneers of that trade in the second half of the 19th century. Today, the last Armenian that takes cares of the church is Mikel Housep Martirossian (Michael Joseph Martin). He was also one of the Armenian who was in the jute trade.
Lalbagh Fort (also Fort Aurangabad) is an incomplete 17th century Mughal fort complex that stands before the Buriganga River in the southwestern part of Dhaka, Bangladesh.[1] The construction was started in 1678 AD by Mughal Subahdar Muhammad Azam Shah who was son of Emperor Aurangzeb and later emperor himself. His successor, Shaista Khan, did not continue the work, though he stayed in Dhaka up to 1688. The fort was never completed, and unoccupied for a long period of time. Much of the complex was built over and now sits across from modern buildings. The Mughal prince Muhammad Azam, third son of Aurangzeb started the work of the fort in 1678 during his vice-royalty in Bengal. He stayed in Bengal for 15 months. The fort remained incomplete when he was called away by his father Aurangzeb.
Shaista Khan was the new subahdar of Dhaka in that time, and he did not complete the fort. In 1684, the daughter of Shaista Khan named Iran Dukht Pari Bibi died there. After her death, he started to think the fort as unlucky, and left the structure incomplete.[2] Among the three major parts of Lalbagh Fort, one is the tomb of Pari Bibi.
After Shaista Khan left Dhaka, it lost its popularity. The main cause was that the capital was moved from Dhaka to Murshidabad. After the end of the royal Mughal period, the fort became abandoned. In 1844, the area acquired its name as Lalbagh replacing Aurangabad, and the fort became Lalbagh Fort
13 moradores locais recomendam
Fortaleza de Lalbagh
Lalbagh RoadLalbagh Fort (also Fort Aurangabad) is an incomplete 17th century Mughal fort complex that stands before the Buriganga River in the southwestern part of Dhaka, Bangladesh.[1] The construction was started in 1678 AD by Mughal Subahdar Muhammad Azam Shah who was son of Emperor Aurangzeb and later emperor himself. His successor, Shaista Khan, did not continue the work, though he stayed in Dhaka up to 1688. The fort was never completed, and unoccupied for a long period of time. Much of the complex was built over and now sits across from modern buildings. The Mughal prince Muhammad Azam, third son of Aurangzeb started the work of the fort in 1678 during his vice-royalty in Bengal. He stayed in Bengal for 15 months. The fort remained incomplete when he was called away by his father Aurangzeb.
Shaista Khan was the new subahdar of Dhaka in that time, and he did not complete the fort. In 1684, the daughter of Shaista Khan named Iran Dukht Pari Bibi died there. After her death, he started to think the fort as unlucky, and left the structure incomplete.[2] Among the three major parts of Lalbagh Fort, one is the tomb of Pari Bibi.
After Shaista Khan left Dhaka, it lost its popularity. The main cause was that the capital was moved from Dhaka to Murshidabad. After the end of the royal Mughal period, the fort became abandoned. In 1844, the area acquired its name as Lalbagh replacing Aurangabad, and the fort became Lalbagh Fort
Bangladesh National Museum
Shahbagh RoadThe Curzon Hall is a British Raj-era building and home of the Faculty of Sciences at the University of Dhaka. The building was originally intended to be a town hall and is named after Lord Curzon, the Viceroy of India who laid its foundation stone in 1904. Upon the establishment of Dacca University in 1921, it became the base of the university's science faculty. During the Bengali Language Movement, 1948–1956, Curzon Hall was the location of various significant events. After the Partition of India in 1947 that formed the country of Pakistan, Urdu was chosen to be the sole state language. In 1948, the Constituent Assembly of Pakistan chose Urdu and English as the only languages to be used to address the assembly, which was protested within the assembly on the grounds that the majority of the people spoke Bangla and not Urdu. Students of Dhaka University objected instantly to the actions of the Constituent Assembly and it was in Curzon Hall that they declared their opposition to the state language policy. The Botanical Garden of the university is located on the premises of Curzon Hall, and is used by students and faculty for teaching botany and for scientific studies with plants.
Curzon Hall
The Curzon Hall is a British Raj-era building and home of the Faculty of Sciences at the University of Dhaka. The building was originally intended to be a town hall and is named after Lord Curzon, the Viceroy of India who laid its foundation stone in 1904. Upon the establishment of Dacca University in 1921, it became the base of the university's science faculty. During the Bengali Language Movement, 1948–1956, Curzon Hall was the location of various significant events. After the Partition of India in 1947 that formed the country of Pakistan, Urdu was chosen to be the sole state language. In 1948, the Constituent Assembly of Pakistan chose Urdu and English as the only languages to be used to address the assembly, which was protested within the assembly on the grounds that the majority of the people spoke Bangla and not Urdu. Students of Dhaka University objected instantly to the actions of the Constituent Assembly and it was in Curzon Hall that they declared their opposition to the state language policy. The Botanical Garden of the university is located on the premises of Curzon Hall, and is used by students and faculty for teaching botany and for scientific studies with plants.
Khan Mohammad Mirza mosque, an archaeological site located in southern Dhaka, near Lalbagh fort. The mosque rises above its surroundings because the tahkhana or underground rooms of the mosque are above grade. The roof of the tahkhana forms the platform on which the mosque is situated. The spacious prayer place before the main mosque is open in all directions allowing air to flow and keep the Musullis cool. The main mosque where the Imam and a few Musullis are accommodated consists of three domes bears testimony of the architecture practiced during the sixteenth century. Two Persian inscriptions, one over the central archway and the other over the central Mihrab. According to an inscription found, the mosque was built during the rule of Deputy Governor of Dhaka, Farrukh Siyar, by a Khan Muhammad Mirza, who could have been the architect. The construction was orders by a Qazi Ibadullah during 1704–05 AD. The platform is 16'-6" above the ground level. The tahkhana comprises vaulted rooms for living purposes. The mosque is accessed from the east, up a flight of twenty-five steps. Area wise, the mosque occupies only a small portion of the platform.
Mesquita Khan Mohammad
Lalbagh RoadKhan Mohammad Mirza mosque, an archaeological site located in southern Dhaka, near Lalbagh fort. The mosque rises above its surroundings because the tahkhana or underground rooms of the mosque are above grade. The roof of the tahkhana forms the platform on which the mosque is situated. The spacious prayer place before the main mosque is open in all directions allowing air to flow and keep the Musullis cool. The main mosque where the Imam and a few Musullis are accommodated consists of three domes bears testimony of the architecture practiced during the sixteenth century. Two Persian inscriptions, one over the central archway and the other over the central Mihrab. According to an inscription found, the mosque was built during the rule of Deputy Governor of Dhaka, Farrukh Siyar, by a Khan Muhammad Mirza, who could have been the architect. The construction was orders by a Qazi Ibadullah during 1704–05 AD. The platform is 16'-6" above the ground level. The tahkhana comprises vaulted rooms for living purposes. The mosque is accessed from the east, up a flight of twenty-five steps. Area wise, the mosque occupies only a small portion of the platform.
The Bait Ur Rouf Mosque (Bengali: বায়তুর রউফ জামে মসজিদ, Arabic: الجامع بيت الرؤوف) is a distinctive urban mosque located in an economically-challenged area of Dhaka, Bangladesh. Designed by Bangladeshi architect Marina Tabassum and completed in 2012, it has been called a refuge of spirituality in urban Dhaka and received recognition for its beautiful use of natural light and for challenging the status quo of traditional mosque design. Instead of traditional symbolism such as domes and minarets, the mosque relies on open space and the rich interplay of light and shadow to create a prayer space that elevates the spirit. The mosque was designed by Marina Tabassum, a female architect from Bangladesh. Known for designing the Museum of Independence in Dhaka, she is recognized as one of the country's top architects and one of only a few women architects in the country. Tabassum visited more than 100 mosques before designing Bait Ur Rouf Mosque, despite having hardly ever entered a mosque previously. Bangladesh's rich mosque-building history dates back to the 13th century's Turkish invasion. The earliest mosques incorporated elements from local building traditions, such as small domes that span the roof and brick walls. The building is located in a flood-prone area,and is designed along an axis angled 13 degrees to the Qibla direction. This allowed the designer to rotate the prayer hall to the correct direction and created light courts on four sides with room for other functions.
The mosque's prayer hall has no columns inside, instead relying on eight peripheral columns for support. Dozens of random, circular openings in the ceiling and walls allow natural light to enter the building, creating shifting patterns of light and shadow to enhance the spiritual atmosphere. The small-footprint, one-storey building has no domes, minarets, or decorative panels, and fits in with its surroundings. Handmade terracotta brick walls provide natural ventilation, helping keep the building cool even on hot days. Without using the usual mosque symbolism, the architect created a space of spirituality with simplicity and the use of natural light prompting deep reflection and contemplation in prayer. The building cost Sh 15 million and took five years to construct. Construction finished in 2012.
Baitur Rauf Jame Mosque
The Bait Ur Rouf Mosque (Bengali: বায়তুর রউফ জামে মসজিদ, Arabic: الجامع بيت الرؤوف) is a distinctive urban mosque located in an economically-challenged area of Dhaka, Bangladesh. Designed by Bangladeshi architect Marina Tabassum and completed in 2012, it has been called a refuge of spirituality in urban Dhaka and received recognition for its beautiful use of natural light and for challenging the status quo of traditional mosque design. Instead of traditional symbolism such as domes and minarets, the mosque relies on open space and the rich interplay of light and shadow to create a prayer space that elevates the spirit. The mosque was designed by Marina Tabassum, a female architect from Bangladesh. Known for designing the Museum of Independence in Dhaka, she is recognized as one of the country's top architects and one of only a few women architects in the country. Tabassum visited more than 100 mosques before designing Bait Ur Rouf Mosque, despite having hardly ever entered a mosque previously. Bangladesh's rich mosque-building history dates back to the 13th century's Turkish invasion. The earliest mosques incorporated elements from local building traditions, such as small domes that span the roof and brick walls. The building is located in a flood-prone area,and is designed along an axis angled 13 degrees to the Qibla direction. This allowed the designer to rotate the prayer hall to the correct direction and created light courts on four sides with room for other functions.
The mosque's prayer hall has no columns inside, instead relying on eight peripheral columns for support. Dozens of random, circular openings in the ceiling and walls allow natural light to enter the building, creating shifting patterns of light and shadow to enhance the spiritual atmosphere. The small-footprint, one-storey building has no domes, minarets, or decorative panels, and fits in with its surroundings. Handmade terracotta brick walls provide natural ventilation, helping keep the building cool even on hot days. Without using the usual mosque symbolism, the architect created a space of spirituality with simplicity and the use of natural light prompting deep reflection and contemplation in prayer. The building cost Sh 15 million and took five years to construct. Construction finished in 2012.
Dhakeshwari National Temple (Bengali: ঢাকেশ্বরী জাতীয় মন্দির, romanized: Ðhakeshshori Jatio Mondir) is a Hindu temple in Dhaka, Bangladesh. It is state-owned, giving it the distinction of being Bangladesh's 'National Temple'. The name "Dhakeshwari" (ঢাকেশ্বরী Ðhakeshshori) means so called "Goddess of Dhaka". Since the destruction of Ramna Kali Mandir in 1971 by the Pakistan Army during the Bangladesh Liberation War, the Dhakeshwari Temple has assumed status as the most important Hindu place of worship in Bangladesh.[1]It is also the largest Hindu temple in Bangladesh.[2] This temple is part of the famous Shakti Peethas in Indian Subcontinent. Here the gem of sati's crown had fallen. The Dhakeshwari temple was built in the 12th century by Ballal Sen, a king of the Sena dynasty, and it is said that the city was named after the Goddess.[3] The current architectural style of the temple cannot be dated to that period because of the numerous repairs, renovations and rebuilding which have taken place over time. It is considered an essential part of Dhaka's cultural heritage. Many researchers[who?] believe that the temple is also one of the Shakti Peethas, where the jewel from the crown of the Goddess Sati had fallen. Although there is not enough historical context to establish this as a fact, researchers have been directed to this site while trying to locate the particular Shakti Peetha. Since ages, the temple has been held in great importance. The original 800-year-old statue was taken to Kumartuli, Kolkata, West Bengal, India. During the partition of India, she was brought to Kolkata from Dhaka with millions of refugees. By 1950, the businessman Debendranath Chaudhary built the temple of Goddess in Kumortuli area and established some of the Goddess' property for her daily services. The idol is 1.5 feet tall, has ten arms, mounted on her lion in the form of Katyani Mahishasurmardini Durga. On her two sides are Laxmi, Saraswati, Kartik and Ganesh. A Tiwari family from Azamgarh was appointed by the royal family for daily worship of the deity. In 1946, the descendants of that family came to Calcutta and were re-appointed, where they still serve the Goddess continuously.
Current presiding deity here in Dhakeshwari Temple is the replica of original idol.
Original
Original: The Goddess statue at the Dhakeshwari Mata Temple in Kolkata
Replica
Replica: The Goddess statue at the Dhakeshwari Temple
Dhakeswori Mata Idol in Kolkata and Dhaka
It is widely believed[according to whom?] that the Queen, wife of King Bijoy Sen went to Langolbond for bathing. On her way back she gave birth to a son, known to historians as Ballal Sen. After ascending to the throne, Ballal Sen built this temple to glorify his birthplace. Legends say that Ballal Sen once dreamt of the deity covered under the jungle. Ballal Sen uncovered the deity from there and built a temple, named for Dhakeswari. Whatever the legends describe, Hindus consider Dhakeswari to be the presiding deity of Dhaka, which is an incarnation or form of Goddess Durga the Adi Shakti. The idol of Durga is called Dhakeswari .
10 moradores locais recomendam
Templo de Dhakeshwari
Dhakeshwari RoadDhakeshwari National Temple (Bengali: ঢাকেশ্বরী জাতীয় মন্দির, romanized: Ðhakeshshori Jatio Mondir) is a Hindu temple in Dhaka, Bangladesh. It is state-owned, giving it the distinction of being Bangladesh's 'National Temple'. The name "Dhakeshwari" (ঢাকেশ্বরী Ðhakeshshori) means so called "Goddess of Dhaka". Since the destruction of Ramna Kali Mandir in 1971 by the Pakistan Army during the Bangladesh Liberation War, the Dhakeshwari Temple has assumed status as the most important Hindu place of worship in Bangladesh.[1]It is also the largest Hindu temple in Bangladesh.[2] This temple is part of the famous Shakti Peethas in Indian Subcontinent. Here the gem of sati's crown had fallen. The Dhakeshwari temple was built in the 12th century by Ballal Sen, a king of the Sena dynasty, and it is said that the city was named after the Goddess.[3] The current architectural style of the temple cannot be dated to that period because of the numerous repairs, renovations and rebuilding which have taken place over time. It is considered an essential part of Dhaka's cultural heritage. Many researchers[who?] believe that the temple is also one of the Shakti Peethas, where the jewel from the crown of the Goddess Sati had fallen. Although there is not enough historical context to establish this as a fact, researchers have been directed to this site while trying to locate the particular Shakti Peetha. Since ages, the temple has been held in great importance. The original 800-year-old statue was taken to Kumartuli, Kolkata, West Bengal, India. During the partition of India, she was brought to Kolkata from Dhaka with millions of refugees. By 1950, the businessman Debendranath Chaudhary built the temple of Goddess in Kumortuli area and established some of the Goddess' property for her daily services. The idol is 1.5 feet tall, has ten arms, mounted on her lion in the form of Katyani Mahishasurmardini Durga. On her two sides are Laxmi, Saraswati, Kartik and Ganesh. A Tiwari family from Azamgarh was appointed by the royal family for daily worship of the deity. In 1946, the descendants of that family came to Calcutta and were re-appointed, where they still serve the Goddess continuously.
Current presiding deity here in Dhakeshwari Temple is the replica of original idol.
Original
Original: The Goddess statue at the Dhakeshwari Mata Temple in Kolkata
Replica
Replica: The Goddess statue at the Dhakeshwari Temple
Dhakeswori Mata Idol in Kolkata and Dhaka
It is widely believed[according to whom?] that the Queen, wife of King Bijoy Sen went to Langolbond for bathing. On her way back she gave birth to a son, known to historians as Ballal Sen. After ascending to the throne, Ballal Sen built this temple to glorify his birthplace. Legends say that Ballal Sen once dreamt of the deity covered under the jungle. Ballal Sen uncovered the deity from there and built a temple, named for Dhakeswari. Whatever the legends describe, Hindus consider Dhakeswari to be the presiding deity of Dhaka, which is an incarnation or form of Goddess Durga the Adi Shakti. The idol of Durga is called Dhakeswari .
Sports
Abahani field is a place where you can just walk in and sit down in the stands. With people out there skating, playing football and cricket you'll never have nosy people bugging you with covert look. You'll find several tea stalls and cheap food vendors near the corner gate. This makes it ideal for you to munch or sip on something while you hang out with your friends. As for those who are more sports oriented, you can just pick up your boots and hit the field for a game of football in the afternoon. The stands remain mostly vacant, as there is usually few people scattered around. The beauty of Abahani field is that people from all walks of society hang out here. Not only do you get to enjoy the sports and munchies but also get to observe people who pose for photos in a serious yet funny manner. And finally, Kader-er Chaap is there right under the stands in a very weird place. Right next to the corner gate and opposite to CFC, you'll find cheap fulfilling food if you're hungry on an evening when you crave something spicy. It's a definite spot to check out for foodies!
Parque Abahani
Abahani field is a place where you can just walk in and sit down in the stands. With people out there skating, playing football and cricket you'll never have nosy people bugging you with covert look. You'll find several tea stalls and cheap food vendors near the corner gate. This makes it ideal for you to munch or sip on something while you hang out with your friends. As for those who are more sports oriented, you can just pick up your boots and hit the field for a game of football in the afternoon. The stands remain mostly vacant, as there is usually few people scattered around. The beauty of Abahani field is that people from all walks of society hang out here. Not only do you get to enjoy the sports and munchies but also get to observe people who pose for photos in a serious yet funny manner. And finally, Kader-er Chaap is there right under the stands in a very weird place. Right next to the corner gate and opposite to CFC, you'll find cheap fulfilling food if you're hungry on an evening when you crave something spicy. It's a definite spot to check out for foodies!
Leisure
Bengal Boi
House 42 Rd No 11Cafe with local snacks, outdoor seating & a huge bookshop
Leisure
Alliance Française de Dhaka
Road 3 Mirpur RdThey have a gallery with regular art exhibits & a chic cafe
Gallery Shilpangon
Museu da Guerra de Libertação
Nandan Park is now the country’s largest and only family Amusement Park, which is attracting a huge crowd every day. This park is specially designed for wholesome family day out amusement and the rides have been carefully chosen so that everybody in the family can take the ride without being scared. Nandan Water Park – “Water World” was inaugurated on May-2004. The water Park consists of 08 rides and attractions: Wave Pool, Wave Runner, Ladies & Gents Curve Slides, Kids Pool, Multi Play Zone, Rain Dance, and Waterfall & Mist. At present the park has 28 major attractions. The park is spread over 100 Bighas of land and there are plenty of greenery to spend the time in an Eco-friendly and refreshing ambiance.
Nandan Park
Nabinagar - Chandra Highway Nandan Park is now the country’s largest and only family Amusement Park, which is attracting a huge crowd every day. This park is specially designed for wholesome family day out amusement and the rides have been carefully chosen so that everybody in the family can take the ride without being scared. Nandan Water Park – “Water World” was inaugurated on May-2004. The water Park consists of 08 rides and attractions: Wave Pool, Wave Runner, Ladies & Gents Curve Slides, Kids Pool, Multi Play Zone, Rain Dance, and Waterfall & Mist. At present the park has 28 major attractions. The park is spread over 100 Bighas of land and there are plenty of greenery to spend the time in an Eco-friendly and refreshing ambiance.
Food scene
Handi
Satmasjid RoadGreat kebabs. Try the mixed Kebab Platter
Johnny Rockets Dhanmondi
সাতমসজিদ সড়কCilantro
49 Satmasjid RoadMexican & Peruvian flavours
Izakaya
755 C/AChef's Table - Dhanmondi
Road 8/A সাতমসজিদ সড়কMany stalls in the food court.. good & hygienic food above a supermarket
Crimson Cup Dhanmondi South
সড়ক ০২Royal Restaurant
44 Lalbagh RdHaji Biriyani
70 Kazi Alauddin RdJapanese Restaurant - Sushi, Maki Rolls, Wagyu, Kobe, Snowfish, Halibut and more! Culinary Team - Head Chef: Masayuki Nakajimaya
One of Dhaka's few fine-dining restaurants and the only Japanese restaurant to employ a well-trained chef from Japan. We have a lovely garden and courtyard for al-fresco dining as well as ample seating inside, in a very minimalist setting. We fly in Tuna from Tsukiji Market in Tokyo at least once a week and import the majority of our raw materials while trying to source farm-direct for the local materials and work only with very high-end and quality-concious local suppliers.
CLOSED ON THE FIRST SUNDAY OF EVERY MONTH FOR CLEANING AND MAINTENANCE.
Attire
Dressy
Izumi Japanese Kitchen
24C Rd No 113/AJapanese Restaurant - Sushi, Maki Rolls, Wagyu, Kobe, Snowfish, Halibut and more! Culinary Team - Head Chef: Masayuki Nakajimaya
One of Dhaka's few fine-dining restaurants and the only Japanese restaurant to employ a well-trained chef from Japan. We have a lovely garden and courtyard for al-fresco dining as well as ample seating inside, in a very minimalist setting. We fly in Tuna from Tsukiji Market in Tokyo at least once a week and import the majority of our raw materials while trying to source farm-direct for the local materials and work only with very high-end and quality-concious local suppliers.
CLOSED ON THE FIRST SUNDAY OF EVERY MONTH FOR CLEANING AND MAINTENANCE.
Attire
Dressy
Hospital
Square Hospital Limited
PanthapathIbn Sina Diagnostic (Dhanmondi 9A)
House 48 Rd No 9AShopping
Aarong Lalmatia
Mirpur Road
